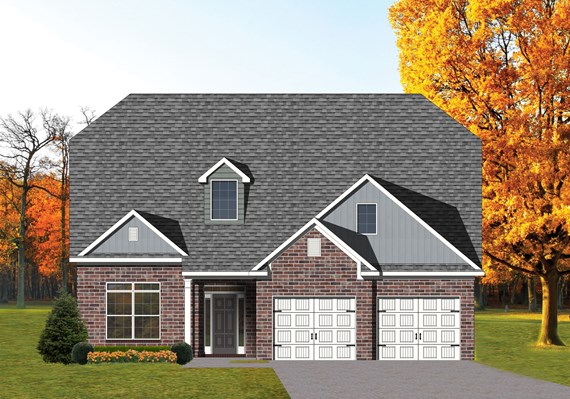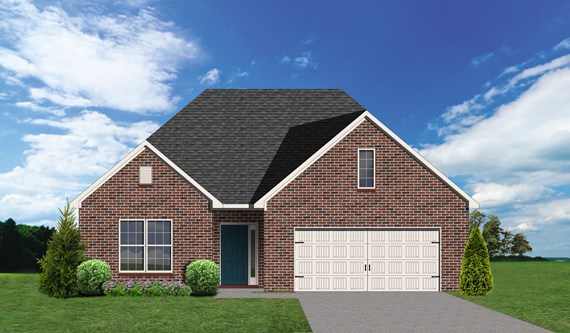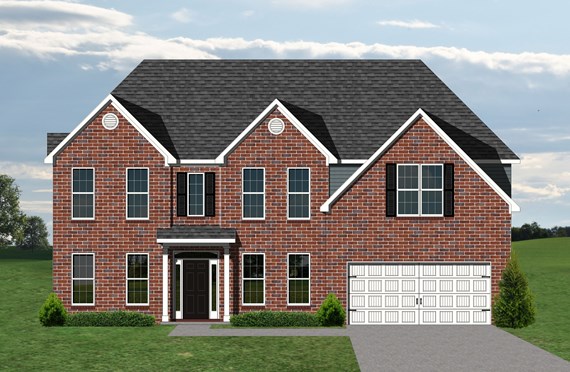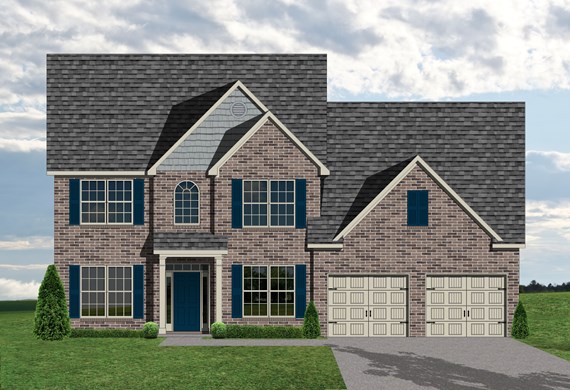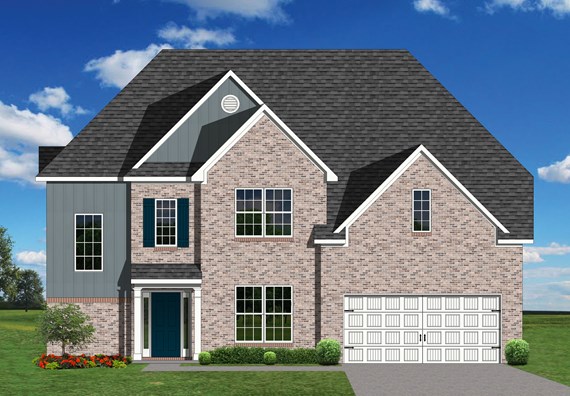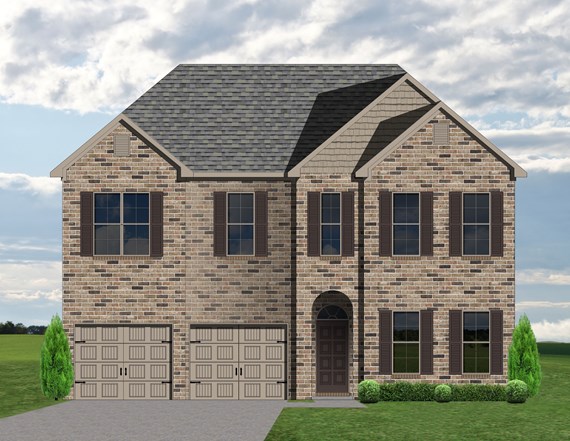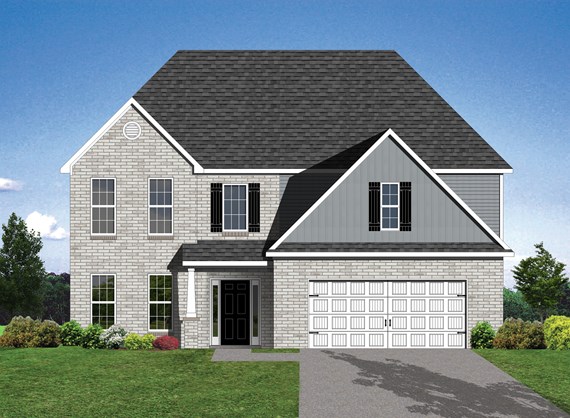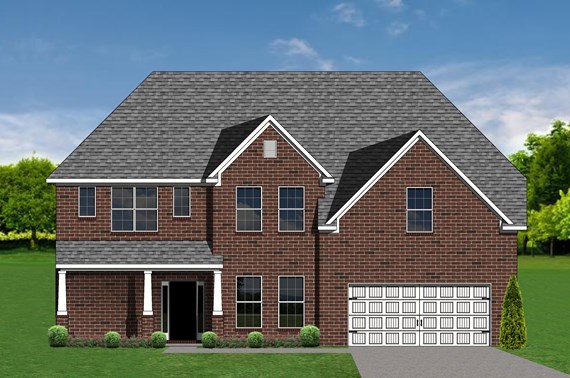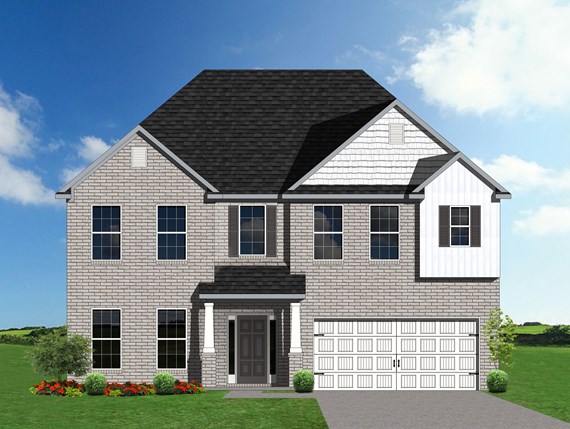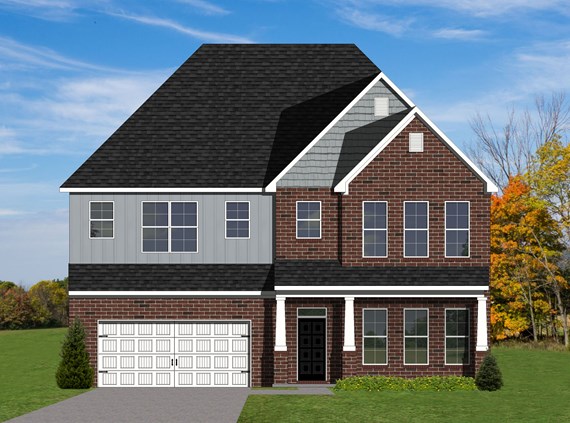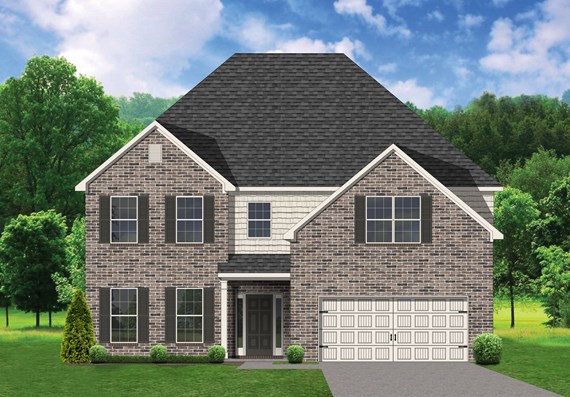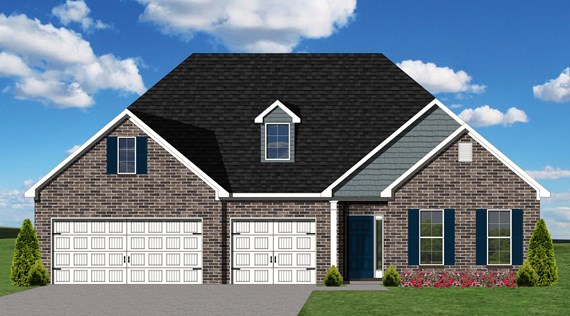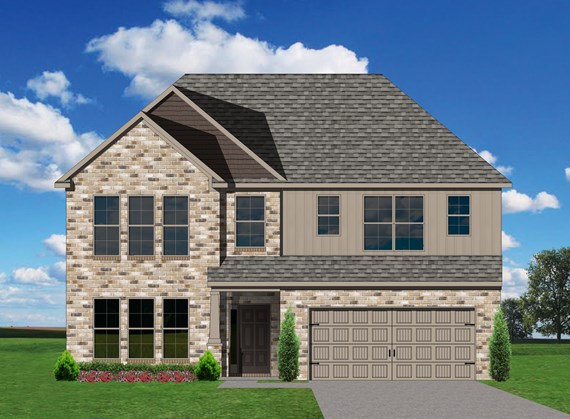Coming soon! The Reserve at Hickory Creek is close to Oak Ridge, West Knoxville and Turkey Creek shopping. Enjoy wonderful mountain views of the Cumberlands in this unique Hardin Valley location. Currently 16 homes are being planned with construction to begin soon. To learn more call 865-719-1290.
|
1741 Hickory Reserve Rd, Knoxville Job: 0030HC
Floorplan: Stockton A Slab Price: TBD Comments: The Stockton offers a very open first floor layout with a large family room and flex area off the entry than can be utilized as a formal sitting area, home office, or more. The family room with optional bookcases and fireplace is open to the kitchen which makes this plan ideal for entertaining. Kitchen features include an island design and separate breakfast area, and adjoins the flex room via a hallway with a built-in butler’s pantry and separate utility room with folding counter. The first-floor primary bedroom suite includes a large walk-in closet and linen closet, a garden tub, separate shower, and 6' double bowl vanity in the primary bath. A covered patio with covered deck above is included at the rear of the home and sheltered by the first-floor primary bedroom and breakfast area wings of the house for maximum privacy. The garage opens to a mud room, powder room, and optional drop zone off the family room. Three additional bedrooms, two full bath and a large central loft are located upstairs, with access to the spacious covered deck. A 10’ wide unfinished attic storage is accessible from bedroom #3.. Projected Completion: Summer 2022 |
|
1726 Hickory Reserve Rd, Knoxville Job: 0016HC
Floorplan: Kingsley B Slab Price: TBD Comments: The Kingsley plan is an open layout ranch with three bedrooms and two baths. A second floor bonus room option is available, and half bath option is offered. An optional fourth bedroom, full bath, and loft is also possible, and walk-in attic storage is included with all bonus room options The large family room and flex area are open to one another, and connected to the kitchen with a serving/dining counter. The breakfast area is surrounded by natural light. A covered patio is included at the rear of the home and sheltered by the primary bedroom and breakfast area wings of the house for maximum privacy. The garage connects to the house via the utility room, and a pantry, coat closet and optional drop zone keep everyone organized entering the kitchen and living spaces of the home. The primary bedroom suite overlooks the rear yard and includes a spacious bedroom, a luxury bath with garden tub, separate shower, feature window, double vanity, enclosed commode with linen closet, and a large closet. A four foot extension of the primary bedroom is available. Additional luxury bath options are offered. Bedrooms two and three share a bath and are accessed by a hall off the entry. Exterior details include a hip roof and covered entry. Projected Completion: Summer 2022 |
|
1762 Hickory Reserve Rd, Knoxville Job: 0022HC
Floorplan: Hudson A Slab Price: TBD Comments: This elegant two story home combines traditional, formal styling with great livability and the potential for six bedrooms and four full baths. A two story foyer with balcony overlook creates a dramatic entry. Nine-foot ceilings are standard throughout the first floor, which has formal living and dining plus a family room with an impressive two-story bay window, and optional fireplace flanked by built-in bookshelves. The study can be converted to a first floor guest suite or sunroom option. The kitchen includes an island with counter seating, huge walk-in pantry, and separate breakfast area. The oversized mudroom/utility room combination includes as separate coat closet and built-in folding area. The second floor has a loft option in place of bedroom #4. An optional bedroom and full bath can also be added in the second story space above the family room. The upstairs primary bedroom suite has a spacious separate sitting area, and double doors open to the bath, which includes dual walk-in closets, his-and-hers vanities, and a platform garden tub and oversized tiled shower. Projected Completion: Summer 2022 |
|
1714 Hickory Reserve Rd, Knoxville Job: 0014HC
Floorplan: Hartford II A Slab Price: TBD Comments: The Hartford II has two handsome exterior options, both with porches, feature entry windows, transoms and sidelights around the front door, and a detailed garage exterior with dual doors. One of our largest first-floor bedroom homes, the Hartford II has formal living and dining, plus a large two story family room with abundant windows and optional built-in bookcases and fireplace with a two-story chase. The kitchen includes a island with breakfast counter, and adjoins the dining room via a hallway with a built-in butler's pantry, and on the opposite end opens to the breakfast area with modified bay window. A luxurious primary bedroom suite is located downstairs, and includes a double tray ceiling in the bedroom, and his-and-hers vanities, a corner garden tub, and separate shower stall in the bath. Three bedrooms are located upstairs, plus a finished bonus room above the garage. The hall bath includes a pass-through vanity area designed for shared use. An optional third bath off bedroom two makes three full baths possible on this home. Laundry is located downstairs, and includes a built-in folding area. Projected Completion: Summer 2022 |
|
1732 Hickory Reserve Rd, Knoxville Job: 0017HC
Floorplan: Jackson II B Slab Price: TBD Comments: The Jackson II is a spacious four bedroom home with a downstairs office/study, which can also be configured as a guest suite with bay window. The two story foyer has a railed overlook above, and encompasses a stairway with a feature window over the landing. The family room and breakfast overlook the rear yard, and the centrally located kitchen is open to all main living areas of the home, for good traffic flow and entertaining. A large pass-through utility room/mudroom is on the first floor, and accesses a back hallway convenient to the powder room and kitchen. The office or study is located off this hallway, creating a nice combination of privacy and accessibility. When the optional guest suite replaces the office/study, a drop zone is also available leading from the garage to house. Nine foot ceilings throughout the first floor are included. Projected Completion: Summer 2022 |
|
1771 Hickory Reserve Rd, Knoxville Job: 0025HC
Floorplan: Fairhaven A Slab Price: TBD Comments: The Fairhaven is a traditional two-story plan with loads of first floor living space. The large family room with optional fireplace and bookcases is open to the island kitchen and large dining area making it a desirable space for entertaining, all with a view of the rear yard. The central u-shaped stairway adds elegance to the entry. A mudroom with optional drop zone connects the garage to the kitchen. A designated area for tools is featured in the two-car garage. A study, powder room, and coat closet are conveniently located off the main entry hall. Projected Completion: Summer 2022 |
|
1756 Hickory Reserve Rd, Knoxville Job: 0021HC
Floorplan: Kingsley C Slab Price: TBD Comments: The Kingsley plan is an open layout ranch with three bedrooms and two baths. A second floor bonus room option is available, and half bath option is offered. An optional fourth bedroom, full bath, and loft is also possible, and walk-in attic storage is included with all bonus room options The large family room and flex area are open to one another, and connected to the kitchen with a serving/dining counter. The breakfast area is surrounded by natural light. A covered patio is included at the rear of the home and sheltered by the primary bedroom and breakfast area wings of the house for maximum privacy. The garage connects to the house via the utility room, and a pantry, coat closet and optional drop zone keep everyone organized entering the kitchen and living spaces of the home. The primary bedroom suite overlooks the rear yard and includes a spacious bedroom, a luxury bath with garden tub, separate shower, feature window, double vanity, enclosed commode with linen closet, and a large closet. A four foot extension of the primary bedroom is available. Additional luxury bath options are offered. Bedrooms two and three share a bath and are accessed by a hall off the entry. Exterior details include a hip roof and covered entry. Projected Completion: Summer 2022 |
|
1750 Hickory Reserve Rd, Knoxville Job: 0020HC
Floorplan: Spencer II A Slab Price: TBD Comments: This first floor primary bedroom suite home has lots of second story living space, with three upstairs bedrooms and a large media/game room. An optional bonus room can be located above the garage. Projected Completion: Summer 2022 |
|
1720 Hickory Reserve Rd, Knoxville Job: 0015HC
Floorplan: Westchester A Slab Price: TBD Comments: The Westchester is a traditional two-story home with a flex area off the entry and a large family room with optional fireplace opening to the island kitchen and breakfast area. A first floor guest suite is conveniently tucked away at the rear of the home and a spacious mudroom with optional drop zone connects the garage to the kitchen. A powder room and coat closet are located off the main entry hall. Upstairs, there are three large bedrooms surrounding the open loft area, and a centrally located utility room with folding counter. The upstairs primary suite boasts vaulted ceilings, a luxurious bath with double bowl vanity, walk-in shower, separate garden tub, and spacious walk-in closet. Additional bath options are available. Projected Completion: Summer 2022 |
|
1768 Hickory Reserve Rd, Knoxville Job: 0023HC
Floorplan: Wheeler A Slab Price: TBD Comments: The Wheeler is a spacious home with a guest bedroom and flex area on the first floor. The living areas on the first floor follow an open concept design, with an island kitchen and spacious breakfast area adjoining a large family room with optional fireplace, all overlooking the rear yard. A drop zone option is available at the entry from the garage for additional organization. The upstairs primary bedroom suite includes a sitting area and luxurious bath with double bowl vanity, fully tiled shower, and garden tub. The utility room with folding counter can be accessed from the primary bedroom’s large walk-in closet and the second-floor hall. Bedrooms #2 and #3 share a hall bath, while bedroom #4 has its own private bath with tub/shower combo. A large central loft completes the second floor. Additional features include a covered front porch and hip roof design. Projected Completion: Summer 2022 |
|
1747 Hickory Reserve Rd, Knoxville Job: 0029HC
Floorplan: Fairhaven A Slab Price: TBD Comments: The Fairhaven is a traditional two-story plan with loads of first floor living space. The large family room with optional fireplace and bookcases is open to the island kitchen and large dining area making it a desirable space for entertaining, all with a view of the rear yard. The central u-shaped stairway adds elegance to the entry. A mudroom with optional drop zone connects the garage to the kitchen. A designated area for tools is featured in the two-car garage. A study, powder room, and coat closet are conveniently located off the main entry hall. Projected Completion: Summer 2022 |
|
1753 Hickory Reserve Rd, Knoxville Job: 0028HC
Floorplan: Rochester A Slab Price: TBD Comments: The Rochester offers a great first floor layout with a large family room opening to a spacious kitchen and breakfast area. Five bedrooms and four full baths are possible with this plan. The first floor includes a study, coat closet and powder room, conveniently located off the entry hall, as well as a formal dining room. A u-shaped central stairway adds elegance to the plan. A mudroom with optional drop zone and walk-in pantry connects the garage to the kitchen. Upstairs are the primary suite, three bedrooms, a large loft, and utility room with folding counter. The luxurious primary bedroom suite is a spacious retreat, with a trey ceiling, sitting area, and a very large divided walk-in closet. The primary bath features separate vanities, a fully tiled shower, and freestanding soaker tub. An optional covered deck off the primary bedroom can be added to extend outdoor living space. Exterior details include a covered front porch, shake siding accents, and a multi-layer hip and gable roof design. Projected Completion: Summer 2022 |
|
1744 Hickory Reserve Rd, Knoxville Job: 0019HC
Floorplan: Canterbury D Slab Price: TBD Comments: The Canterbury floor plan is a home with room to grow, with four bedrooms, a flex room on the main floor with a full bath, and a spacious loft area on the second floor. Projected Completion: Summer 2022 |
|
1765 Hickory Reserve Rd, Knoxville Job: 0026HC
Floorplan: Mallory 3-Car A Slab Price: TBD Comments: The Mallory plan is an open layout ranch with a three car garage and optional bonus room layouts. The main level offers a large family room, flex area, and island kitchen that are all open to one another. Vaulted ceilings in the kitchen open to 10' and 9' ceilings throughout the main level. The three-car garage connects to the house via the utility room, and a huge walk-in pantry, coat closet and optional drop zone keep everyone organized entering the kitchen and living spaces of the home. The primary bedroom suite overlooks the rear yard and includes a spacious bedroom, a luxury bath with garden tub, separate shower, separate vanities, enclosed commode with linen closet, and a large closet. Bedrooms two and three share a bath and are accessed by a hall off the entry. The second floor bonus room option is available with a half bath and unfinished storage, or as an optional fourth bedroom, full bath, and loft. Exterior details include a hip roof and rear covered patio. Projected Completion: Summer 2022 |
|
1759 Hickory Reserve Rd, Knoxville Job: 0027HC
Floorplan: Wheeler A Slab Price: TBD Comments: The Wheeler is a spacious home with a guest bedroom and flex area on the first floor. The living areas on the first floor follow an open concept design, with an island kitchen and spacious breakfast area adjoining a large family room with optional fireplace, all overlooking the rear yard. A drop zone option is available at the entry from the garage for additional organization. The upstairs primary bedroom suite includes a sitting area and luxurious bath with double bowl vanity, fully tiled shower, and garden tub. The utility room with folding counter can be accessed from the primary bedroom’s large walk-in closet and the second-floor hall. Bedrooms #2 and #3 share a hall bath, while bedroom #4 has its own private bath with tub/shower combo. A large central loft completes the second floor. Additional features include a covered front porch and hip roof design. Projected Completion: Summer 2022 |
|
1738 Hickory Reserve Rd, Knoxville Job: 0018HC
Floorplan: Carmichael A Slab Price: TBD Comments: The two-story Carmichael plan offers lots of space, with four upstairs bedrooms, and a flex area off the entry that can also be configured as a guest suite with full bath. Optional layouts make six bedrooms and four full baths possible. Main floor living areas include a large family room with optional fireplace and a wall of windows overlooking the rear yard. The family room is open to the kitchen and breakfast area. The kitchen features an island design, a large walk-in pantry, and easy access to the mudroom with optional drop zone, as well as the separate utility room with built in folding counter. Upstairs you will find the primary bedroom suite, three bedrooms, and a large loft, or optional 5th bedroom with walk-in closet. A full bath option is available off bedroom four. The primary suite has a trey ceiling and luxury bath with garden tub, separate shower, double bowl vanity and a large walk-in closet. Exterior details include a covered front porch and hip roof design. Projected Completion: Summer 2022 |


